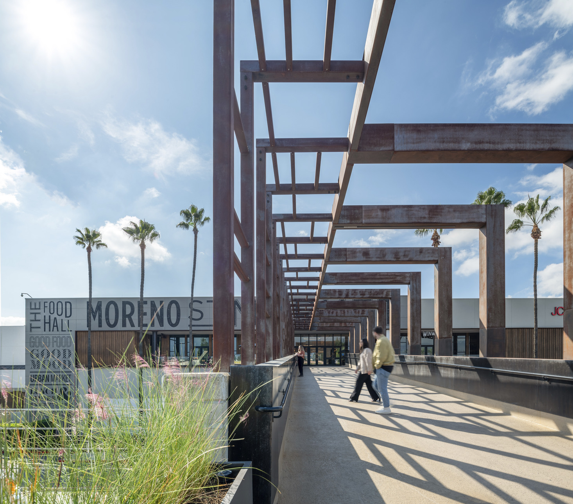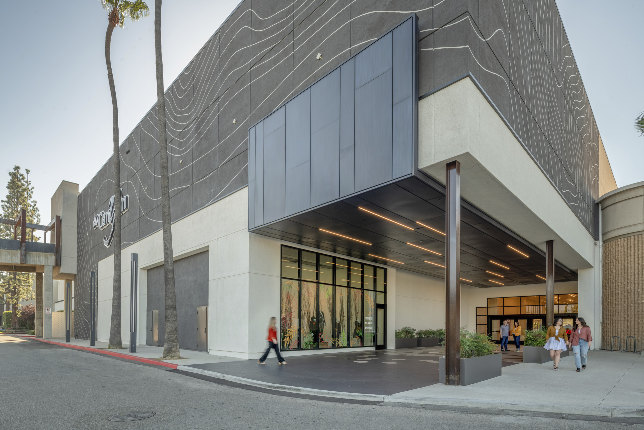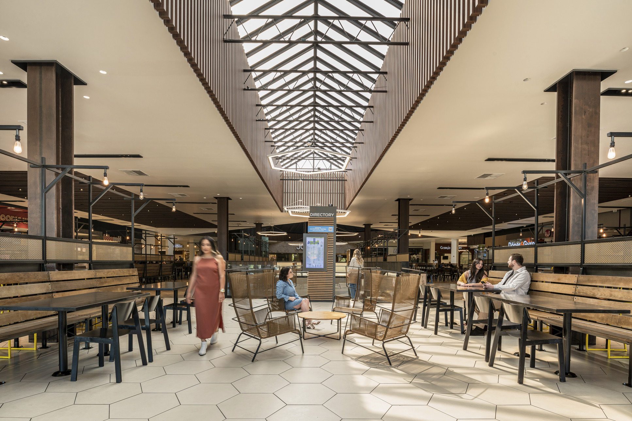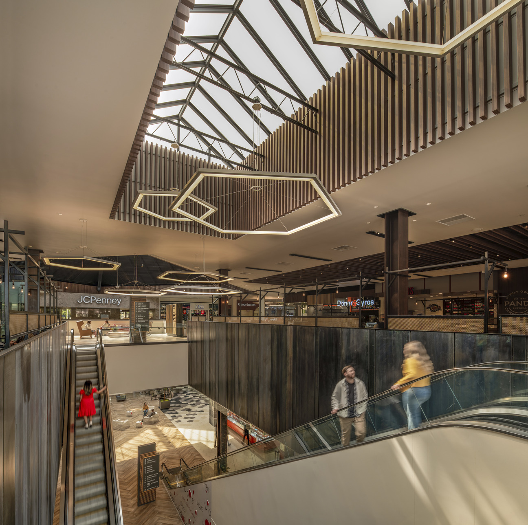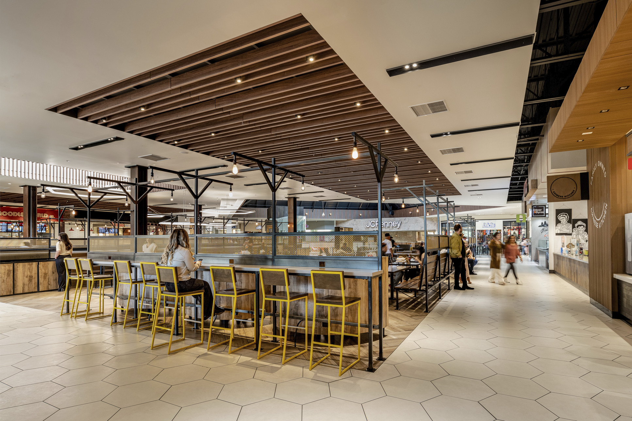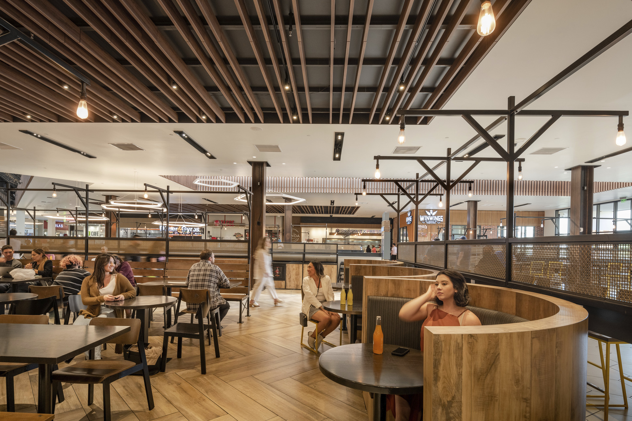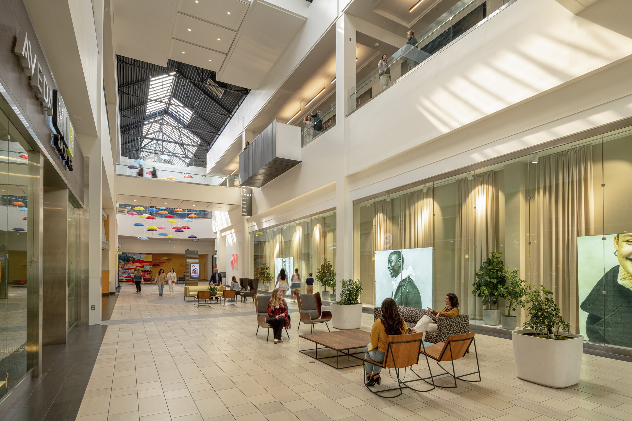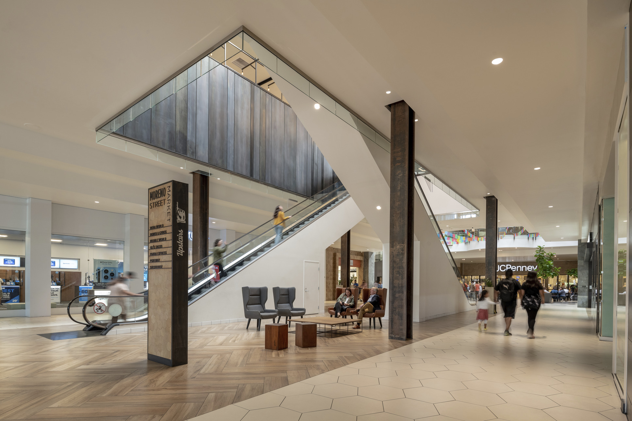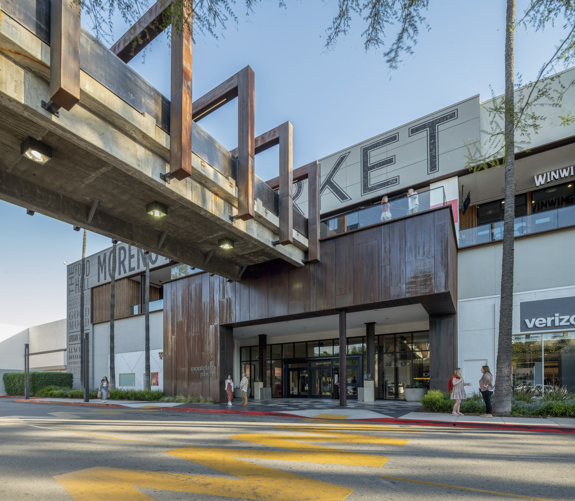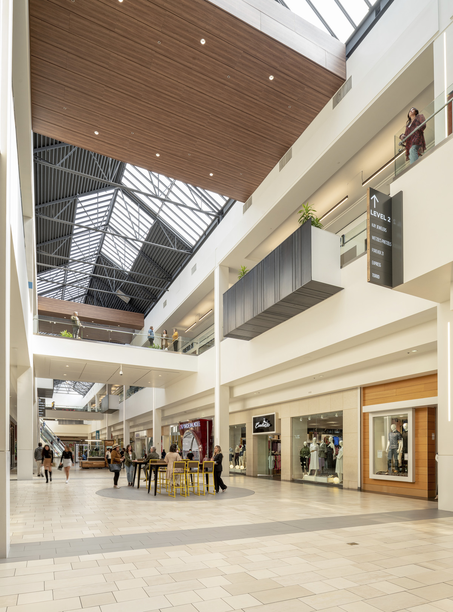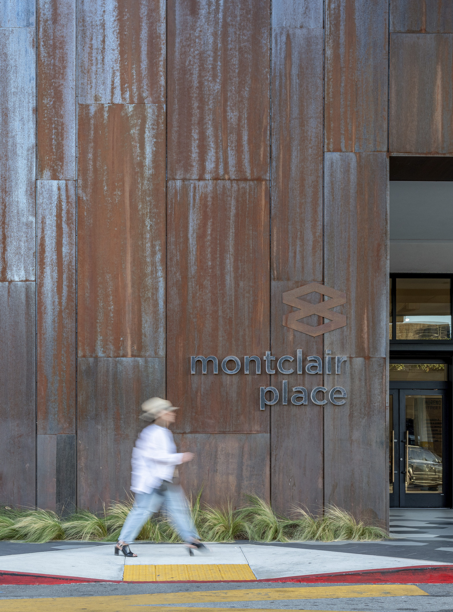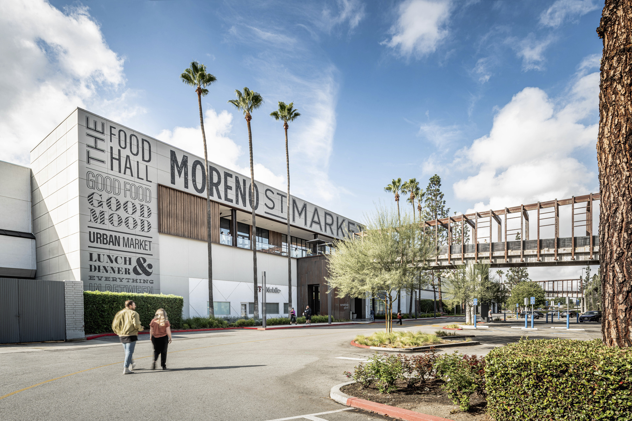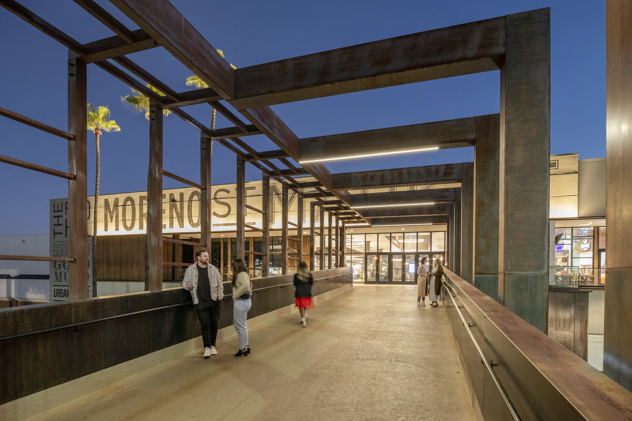Montclair Place
Client:
CIM Group
Size:
19,000 SF
The renovation of a mid-century mall includes the introduction of a carefully curated food hall, with entertainment elements and a new theater. The scope of work also includes a redesign of the mall concourse. Utilizing and exposing the original building structure from 1968, the design creates a refined industrial space that is both inviting and elevated.
The 130,000 SF Montclair Theater is the focal point and the newest entertainment destination in the area, offering cinema, dining and gaming. The first floor features a family recreational area, restaurant, and café with covered outdoor seating. Atop the first floor leisure and dining space sits the 12-screen AMC dine-in theater.
The robust area is covered on all sides with grey powder-coated aluminum panels set in a custom routed pattern. This skin is backlit to permit glowing light through panel perforations, thus creating a shimmering, evening jewel box. The building’s monolithic form and material palette includes industrial weathering steel, CNC routed aluminum panels and bright, smooth troweled plaster, inspired by the nearby desert landscape and California modern architecture.
The 130,000 SF Montclair Theater is the focal point and the newest entertainment destination in the area, offering cinema, dining and gaming. The first floor features a family recreational area, restaurant, and café with covered outdoor seating. Atop the first floor leisure and dining space sits the 12-screen AMC dine-in theater.
The robust area is covered on all sides with grey powder-coated aluminum panels set in a custom routed pattern. This skin is backlit to permit glowing light through panel perforations, thus creating a shimmering, evening jewel box. The building’s monolithic form and material palette includes industrial weathering steel, CNC routed aluminum panels and bright, smooth troweled plaster, inspired by the nearby desert landscape and California modern architecture.
