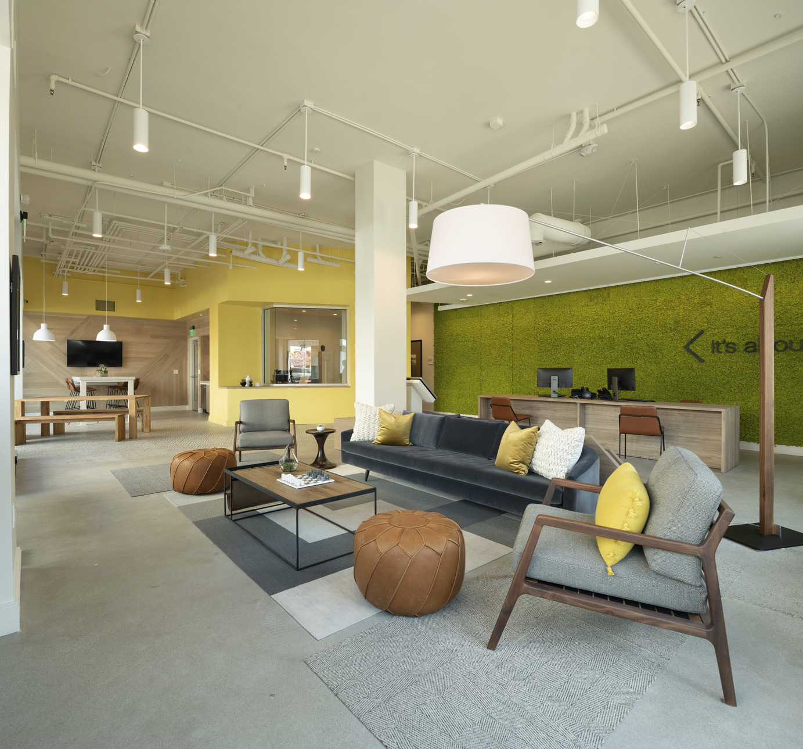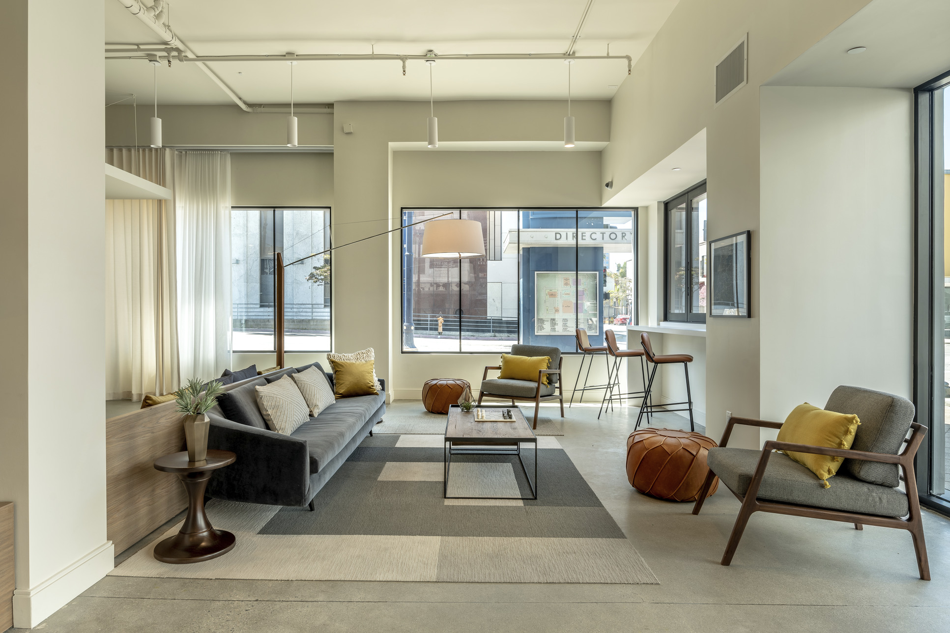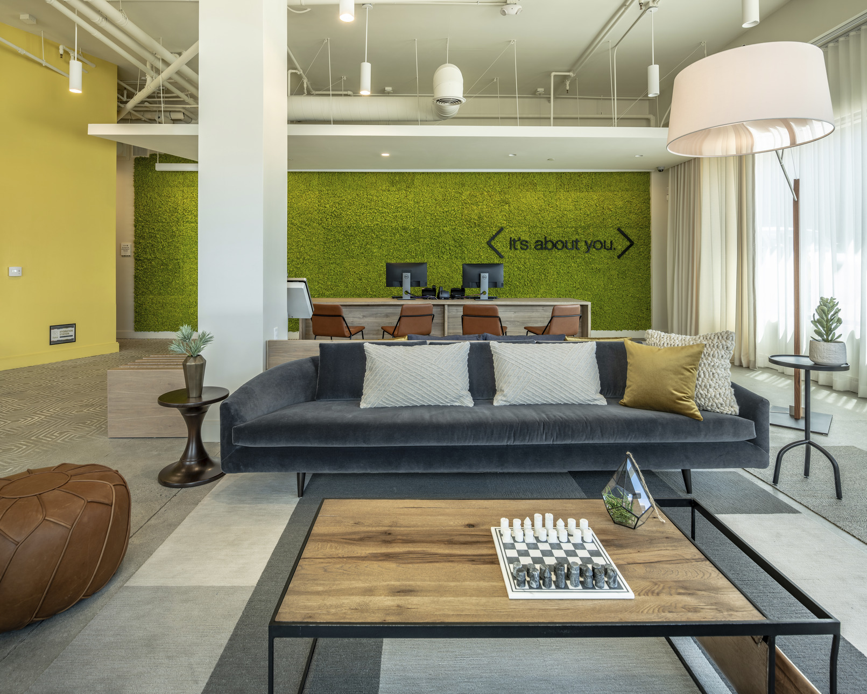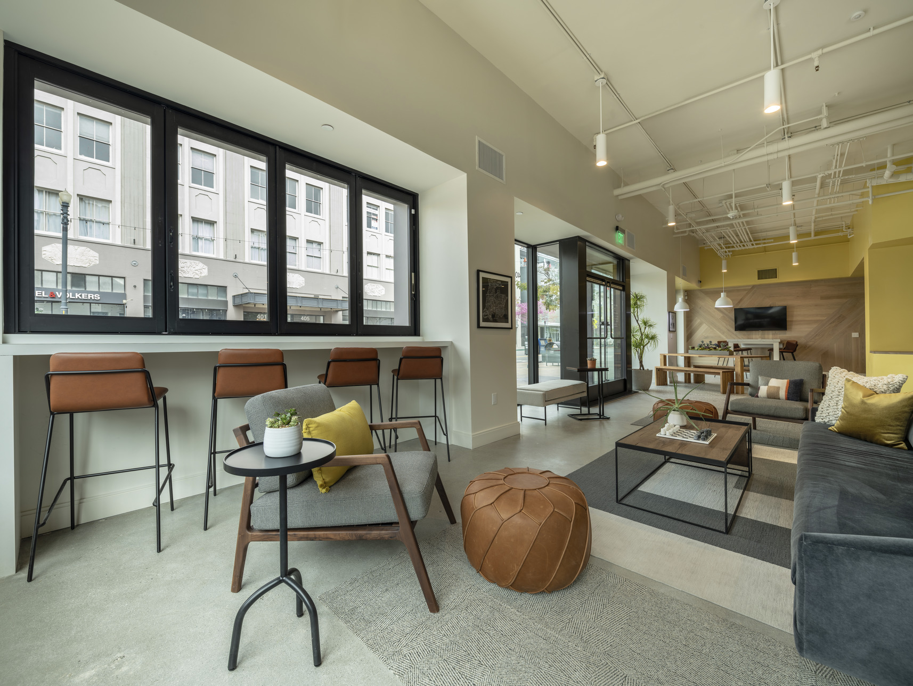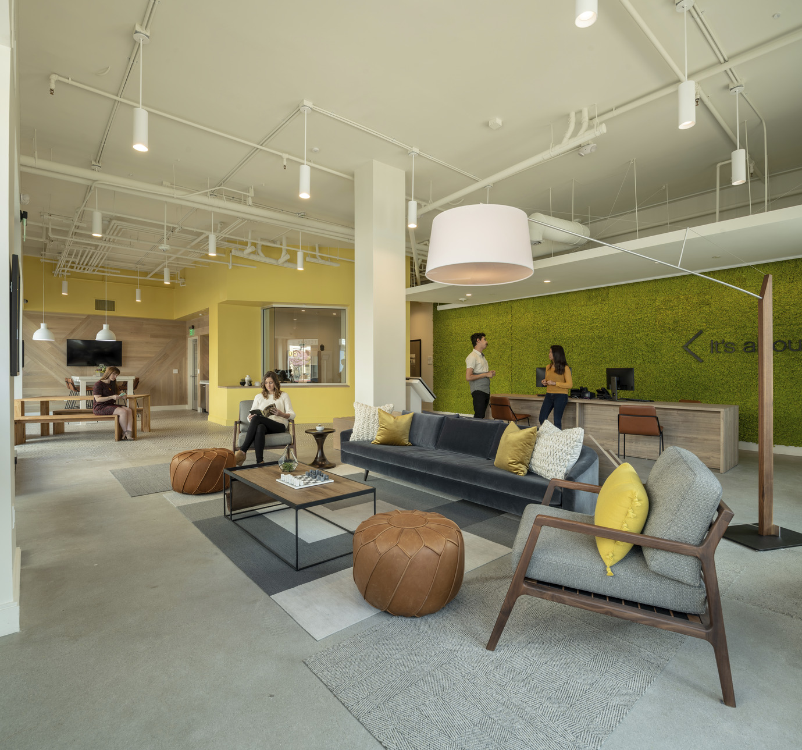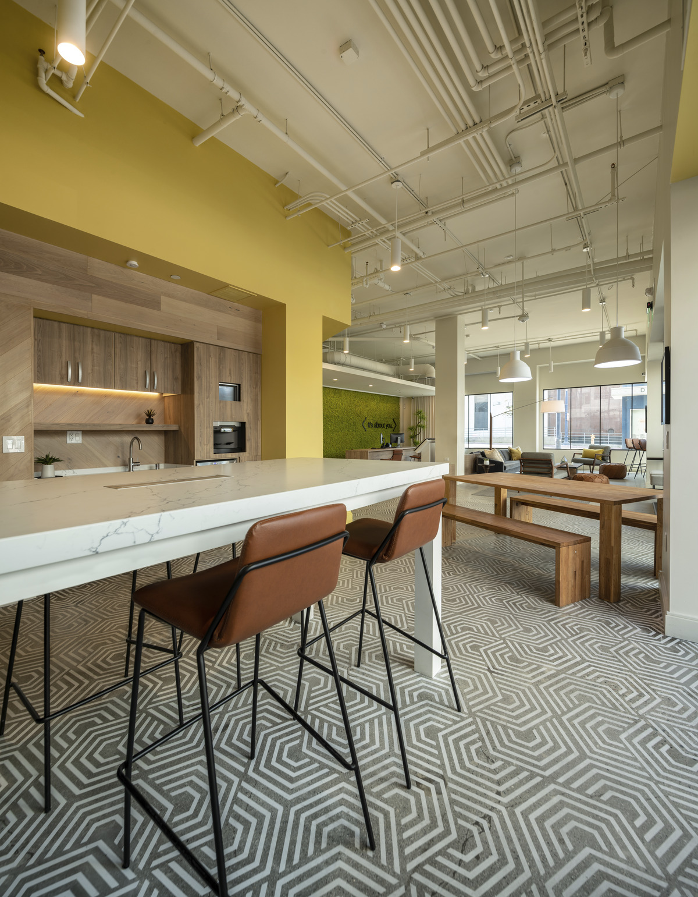Griffis Lobby
Long Beach, CA
Client:
Griffis Residential
Size:
4,000 SF
Griffis Residential on Pine Avenue is a luxury apartment complex in Downtown Long Beach, located on “The Streets”.
The complex’s lobby is a remodel of a 4,000 sq. ft. existing public area. The space was converted into an inviting and welcoming leasing center, taking inspiration from hotel lobby and lounge spaces. A former theater space was removed to make way for a larger fitness facility, restrooms were reconfigured into a smaller footprint, and the leasing area was opened up by adding windows to allow natural daylight into the space. Vibrant colors and a living wall create a fresh look, breathing new life into the space.
The complex’s lobby is a remodel of a 4,000 sq. ft. existing public area. The space was converted into an inviting and welcoming leasing center, taking inspiration from hotel lobby and lounge spaces. A former theater space was removed to make way for a larger fitness facility, restrooms were reconfigured into a smaller footprint, and the leasing area was opened up by adding windows to allow natural daylight into the space. Vibrant colors and a living wall create a fresh look, breathing new life into the space.
