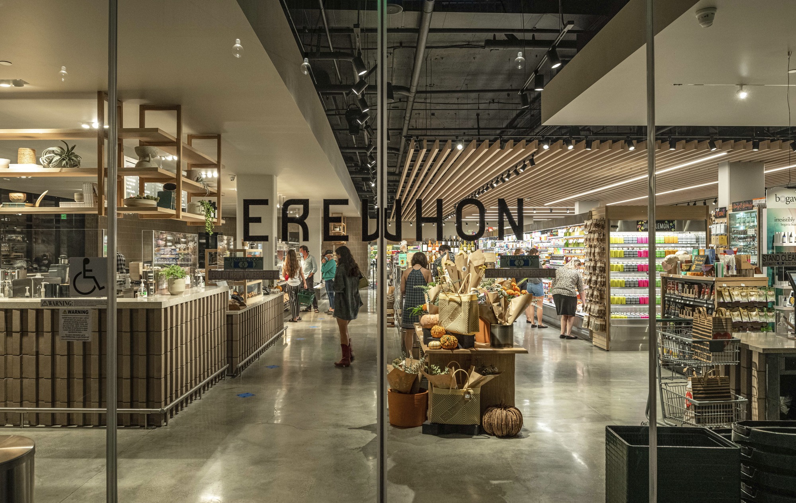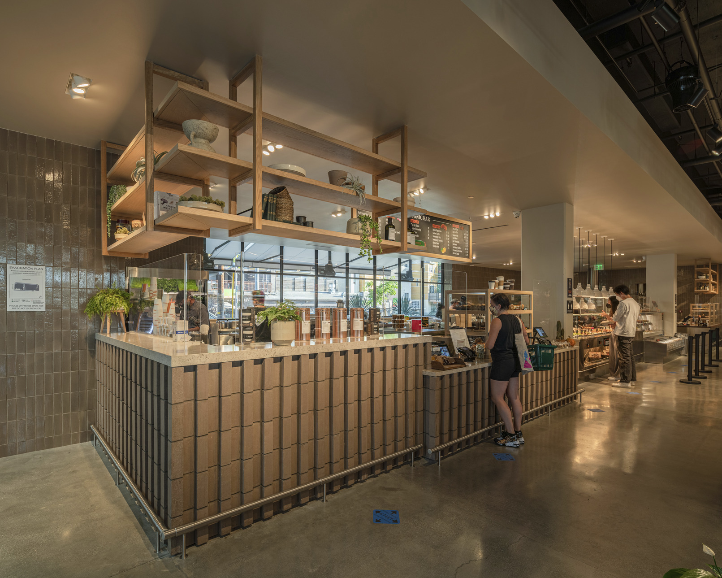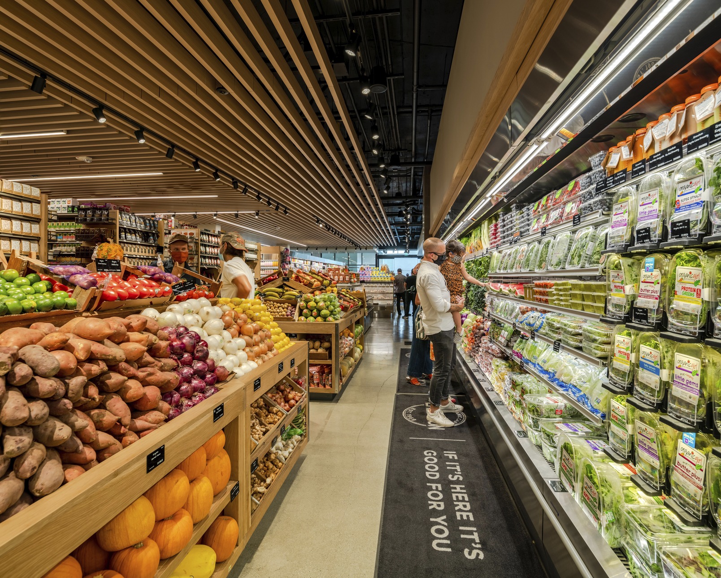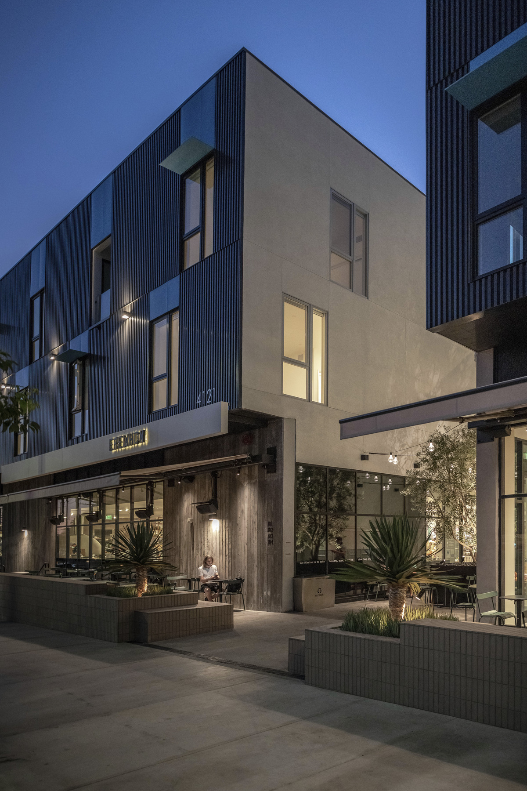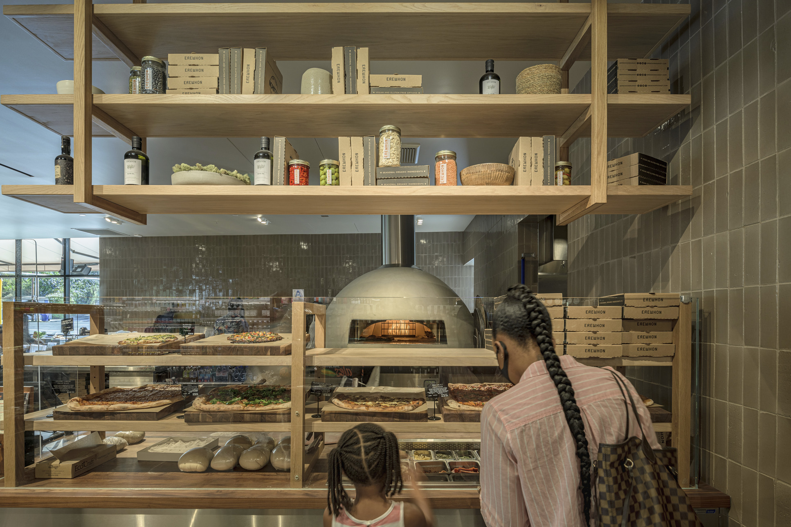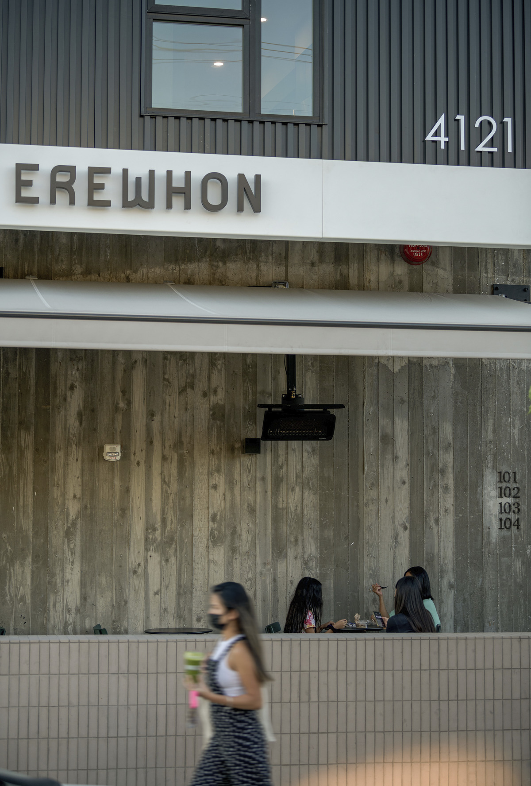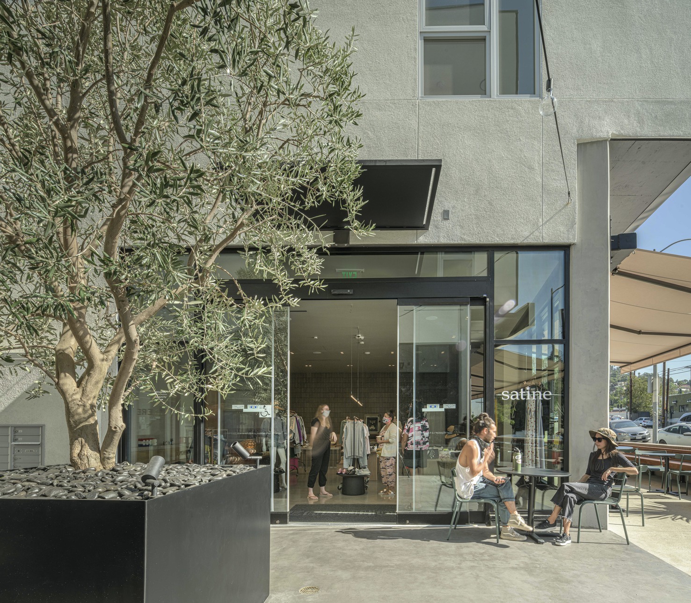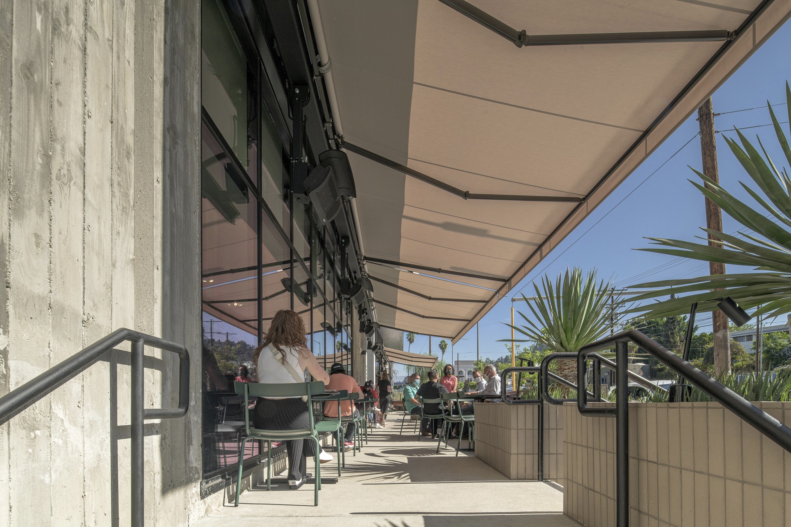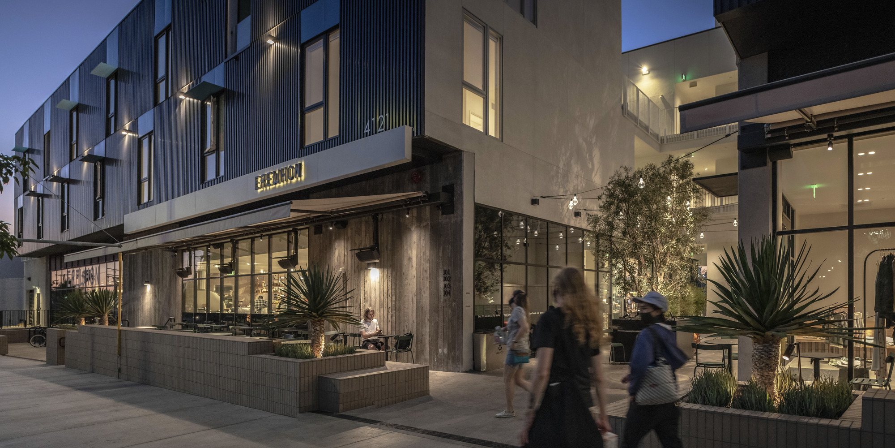Erewhon Market
Silver Lake, Los Angeles, CA
Client:
Erewhon Market
Size:
12,000 SF + Outdoor Seating
RDC served as Architect for Erewhon Market’s sixth Los Angeles area location. The Silver Lake store is located within a newly built multi-level mixed-use property on Santa Monica Boulevard near Sunset Junction. Opened in the Fall of 2020, the location offers an exhibition kitchen, a pizza oven, and prepared foods in addition to fine grocery.
The store has designated relatively large spaces for indoor and outdoor seating, creating the feel of a restaurant and activating the property’s wide sidewalks and breezeway that separates the space into two areas. The offices, restrooms, pop-up shop, and produce prep are located on the east side, while the main market, kitchen, and warehouse are located on the west side.
Erewhon now occupies the building’s retail level which was originally designed to house up to six retail shop spaces. RDC employed creative problem solving to determine the appropriate modifications that best accommodated the single-tenant grocery store. The extensive facilities alterations provided the basis for a newly cohesive and functioning space.
To address specific installation needs, the interiors were designed with custom made brick, tilework, and wood millwork. This tailored approach helped to both simplify the installation process and elevate the store’s organic yet modern feel.
Erewhon is a premier brand. Each store has unique characteristics, expressing the brand, and serving as a contemporary environment that offers high-quality natural foods and products so that customers can lead their best possible lives.
The store has designated relatively large spaces for indoor and outdoor seating, creating the feel of a restaurant and activating the property’s wide sidewalks and breezeway that separates the space into two areas. The offices, restrooms, pop-up shop, and produce prep are located on the east side, while the main market, kitchen, and warehouse are located on the west side.
Erewhon now occupies the building’s retail level which was originally designed to house up to six retail shop spaces. RDC employed creative problem solving to determine the appropriate modifications that best accommodated the single-tenant grocery store. The extensive facilities alterations provided the basis for a newly cohesive and functioning space.
To address specific installation needs, the interiors were designed with custom made brick, tilework, and wood millwork. This tailored approach helped to both simplify the installation process and elevate the store’s organic yet modern feel.
Erewhon is a premier brand. Each store has unique characteristics, expressing the brand, and serving as a contemporary environment that offers high-quality natural foods and products so that customers can lead their best possible lives.
