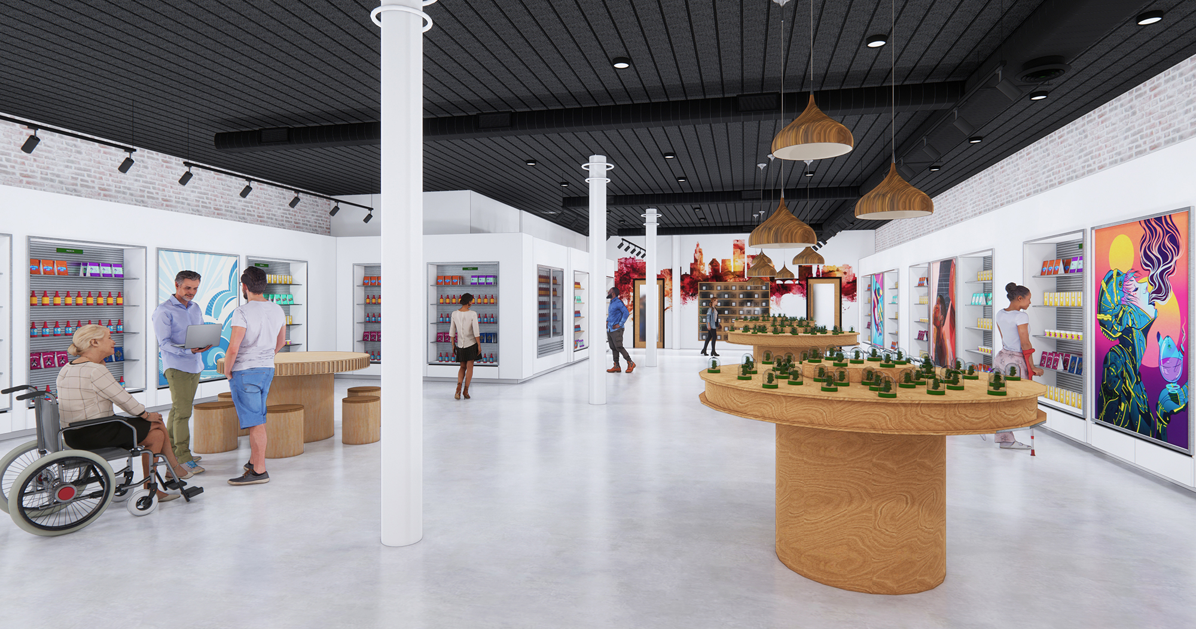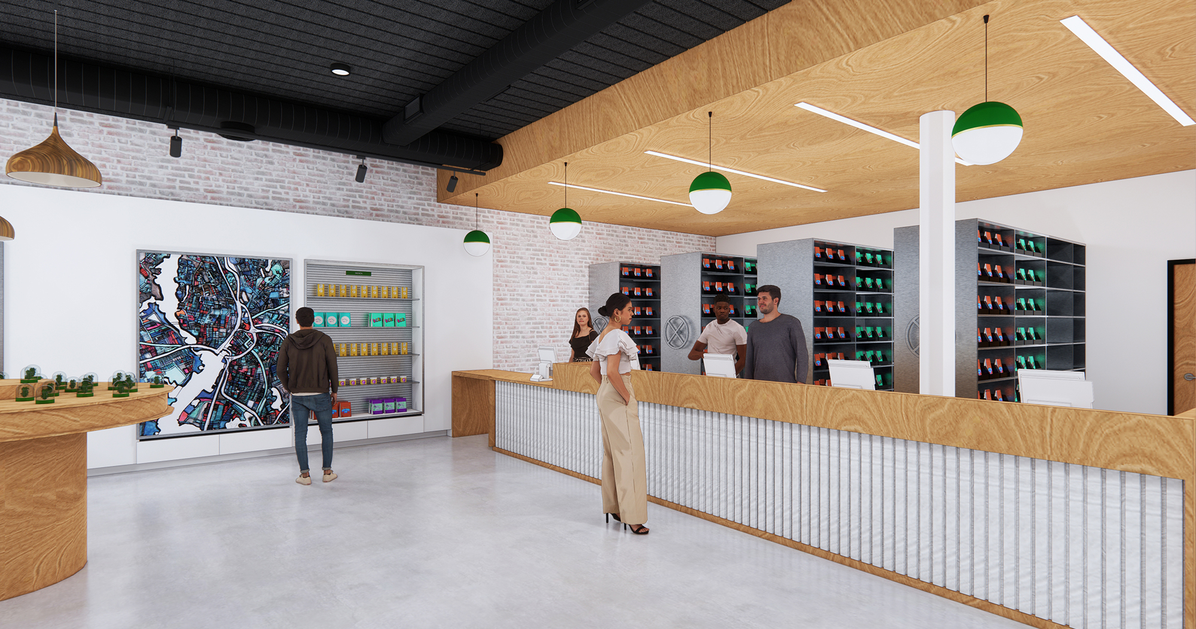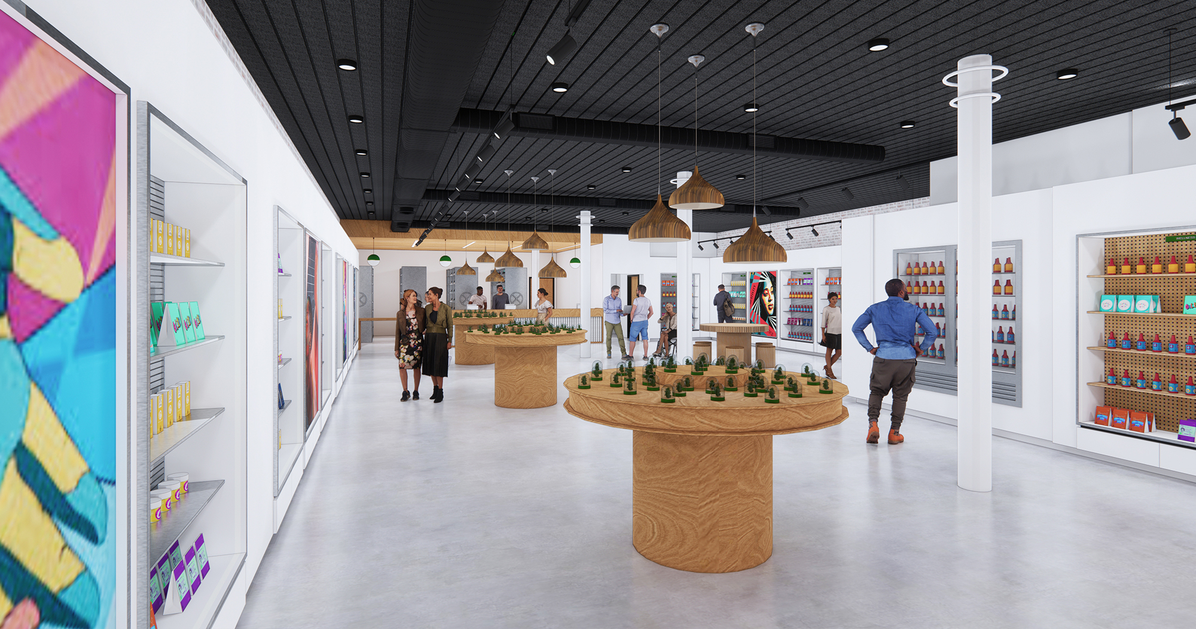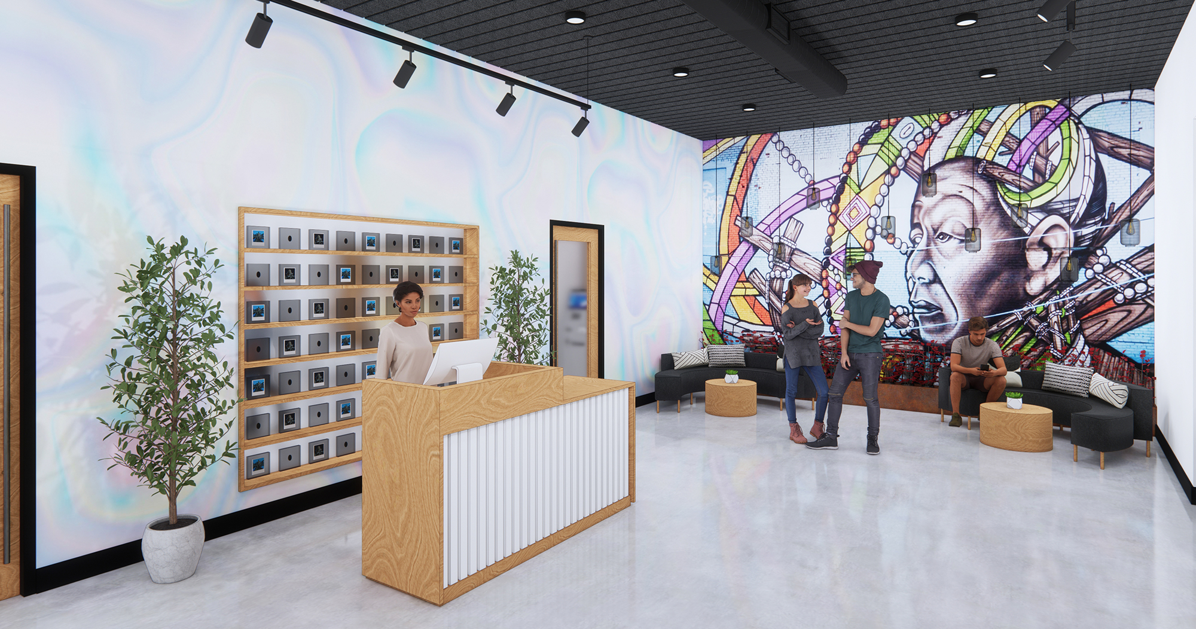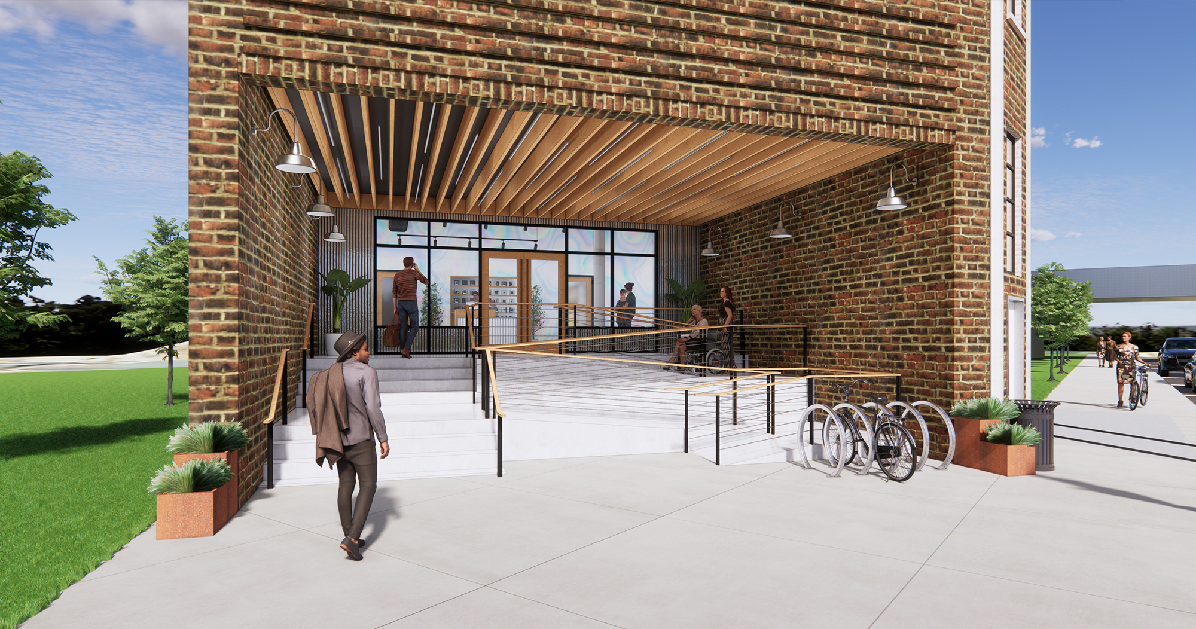Cannabis Adaptive Reuse Space
Confidential
Client:
Confidential
The scope for this new dispensary included an adaptive reuse of an existing historic building. Originally used for manufacturing, the masonry building posed some immediate issues for parking and accessibility. RDC developed a site plan with adequate parking and accessibility and redesigned the front entrance to accommodate an accessible ramp. This was a key element of the design not only for ADA accessibility, but as this dispensary is in a state where only medical cannabis is currently legal. The stairs and ramp are all tucked under the building cover for protection from the elements, but can also be closed at night for added security.
On the interior of the dispensary, the original steel building columns and wood floor ceiling boards were retained. Corrugated metals and rustic wood were used to compliment the industrial origins of the space.
On the interior of the dispensary, the original steel building columns and wood floor ceiling boards were retained. Corrugated metals and rustic wood were used to compliment the industrial origins of the space.
