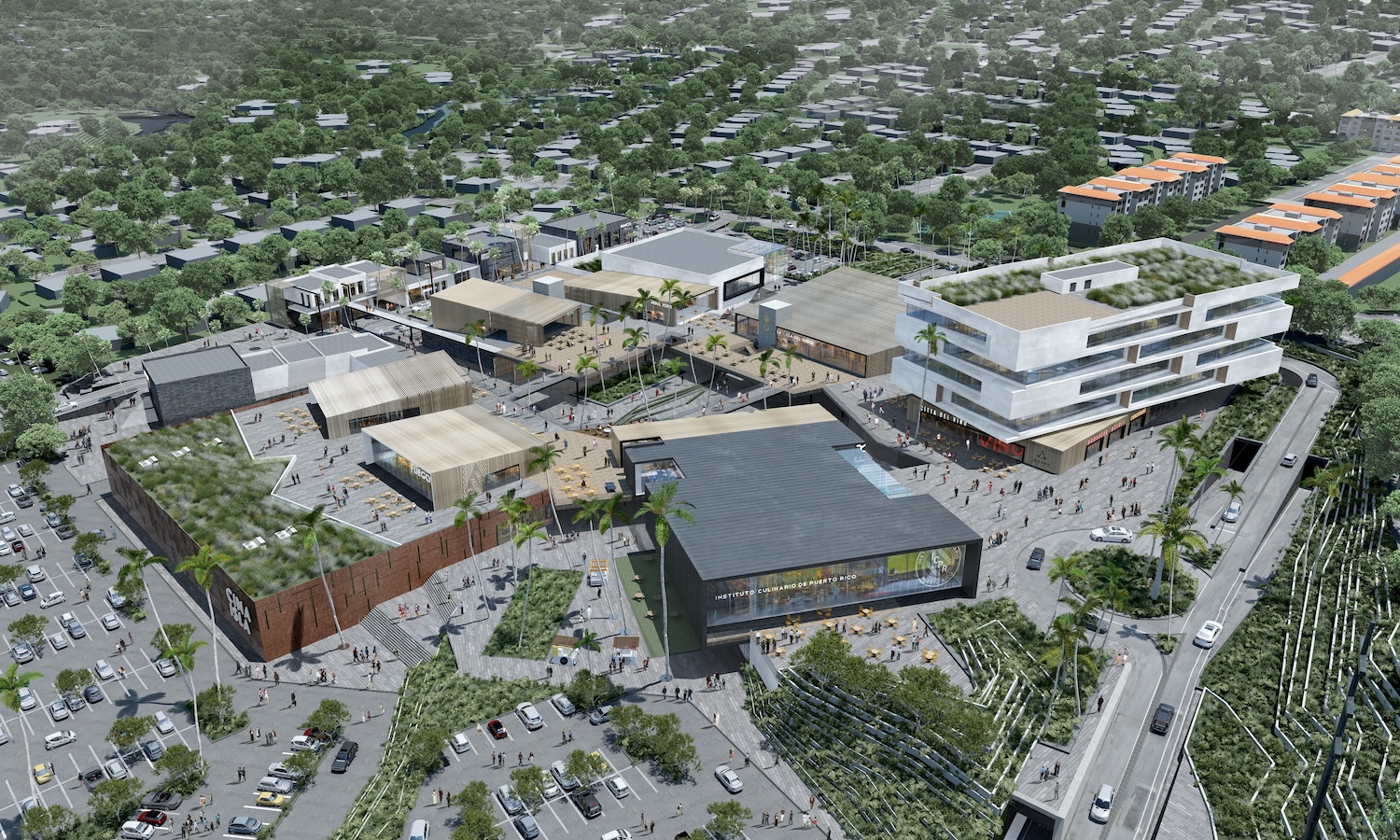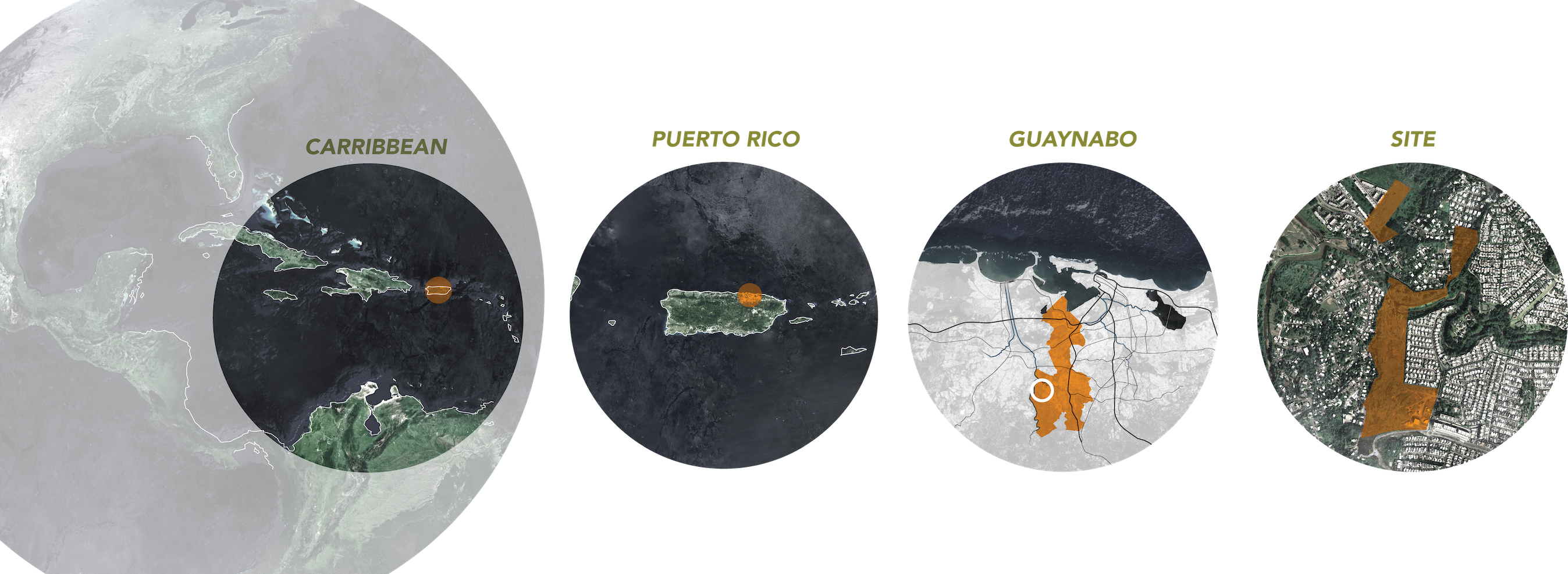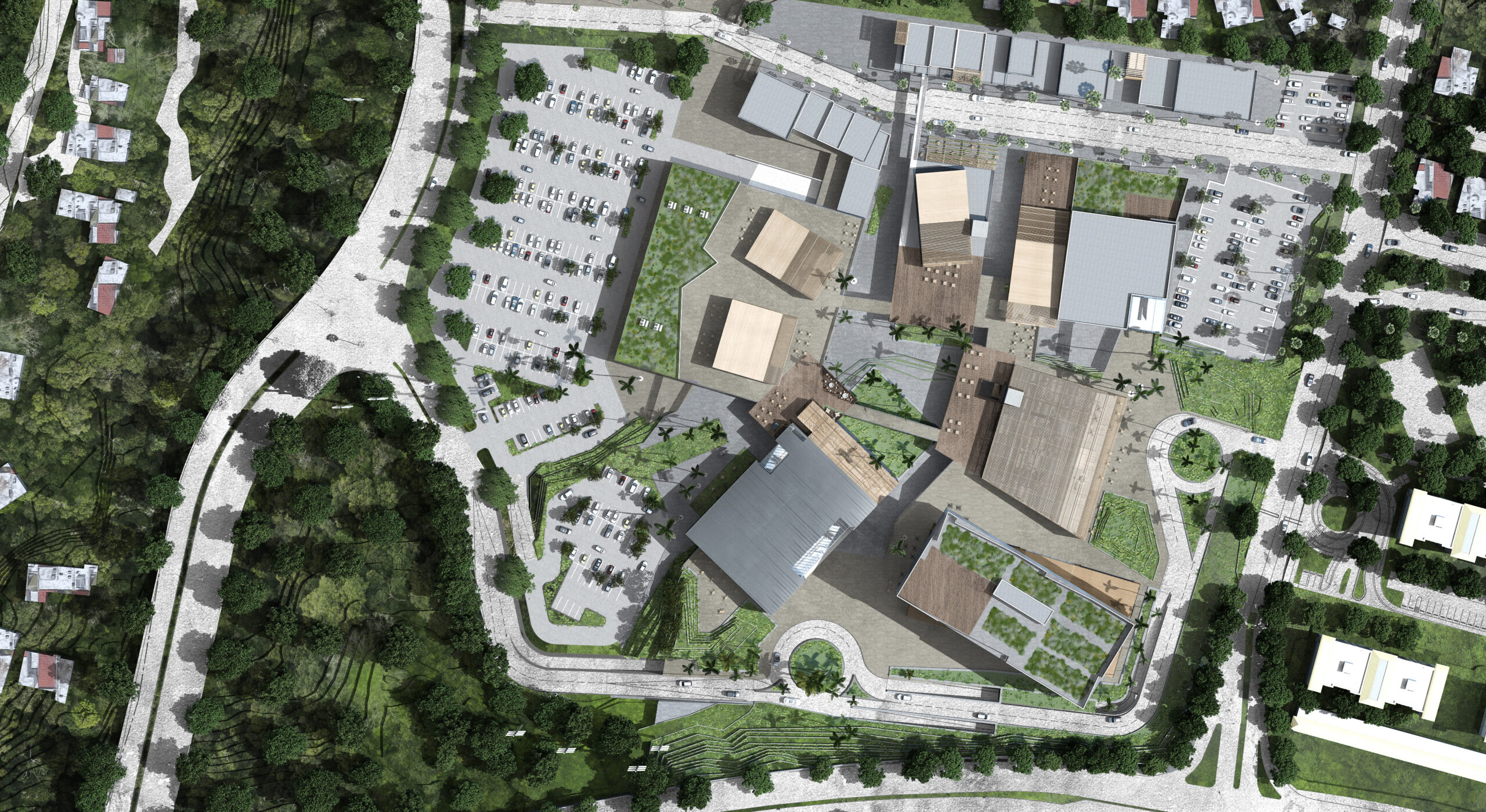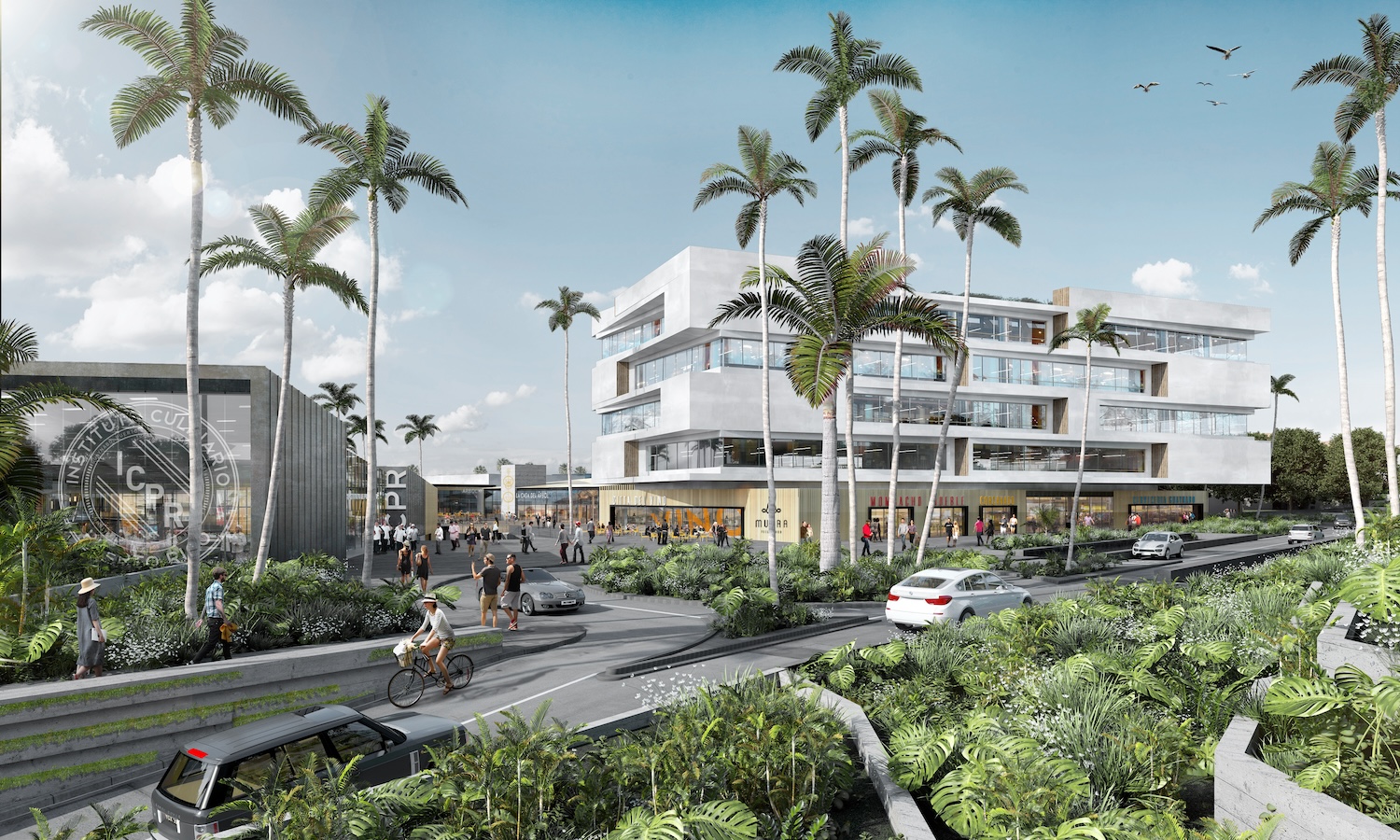Guaynabo
Guaynabo, Puerto Rico
Client:
Confidential
Size:
950,000 SF
RDC is proud to present Guaynabo, an ambitious master planning endeavor aimed at redefining urban spaces and fostering sustainable growth in communities. Leveraging our expertise in architecture and urban design, we embarked on a journey to revitalize the heart of Guaynabo, Puerto Rico, through thoughtful planning and visionary strategies.
Our mission with Guaynabo is to create a vibrant and sustainable urban environment that honors the area’s agricultural legacy while embracing modern amenities and community needs. We aim to craft a place of hope, centered around community, offering attainable luxury within a comfortable and environmentally conscious setting. Our vision is to establish Guaynabo as a hub of activity, appealing to all generations and fostering a sense of pride among its residents.

The Process
A Study of Urban Dynamics & Local Context
The Guaynabo project unfolded through a meticulous process of research, analysis, and stakeholder engagement. Drawing from our deep understanding of urban dynamics and local context, we conducted comprehensive site assessments and community workshops to gather insights and perspectives. Collaborating closely with local authorities, community leaders, and residents, we co-created a vision that reflects the aspirations and values of the Guaynabo community.

The Program
Creating Integrated Districts
Informed by the site context, the master plan for Guaynabo integrates a mix of large and small uses, including culinary, health + wellness, and a boutique street.
The introduction of the boutique street to the north, along with connections to nearby roads, enhances accessibility and wayfinding. Sensitivity to the surrounding residential buildings influences the massing and scale of the project. Central to the plan is a unique culinary village weaving together culinary, health + wellness, and boutique offerings.
The program creates three connected districts, responding to the contextual fabric of the site. Careful integration of the sloped site ensures a terraced, multilevel project with well-defined exterior and interior spaces from a master planning perspective.

Planning Strategy
Guaynabo’s focus of integration into the site’s culture and heritage is reflected in its planning. The organizational concept’s foundation is one that respects the natural topography of what exists today. This idea can be seen in all facets of the layout, exemplified by the natural terracing and multi-level entries that make the project based on clear arrival sequences and clarity of vehicular and pedestrian circulation.
The Result
Planning for the Future
The culmination of our efforts is a transformative master plan that lays the foundation for Guaynabo’s future development. Our design solutions integrate green spaces, pedestrian-friendly infrastructure, mixed-use developments, and cultural amenities to create a dynamic and livable urban fabric. By prioritizing resilience and adaptability, we ensure that Guaynabo is equipped to thrive in the face of future challenges, from climate change to socioeconomic shifts. The Guaynabo master plan serves as a blueprint for sustainable urban development, inspiring similar initiatives worldwide and leaving a lasting impact on communities for generations to come.

To learn more about RDC’s master planning services, click the button below.











