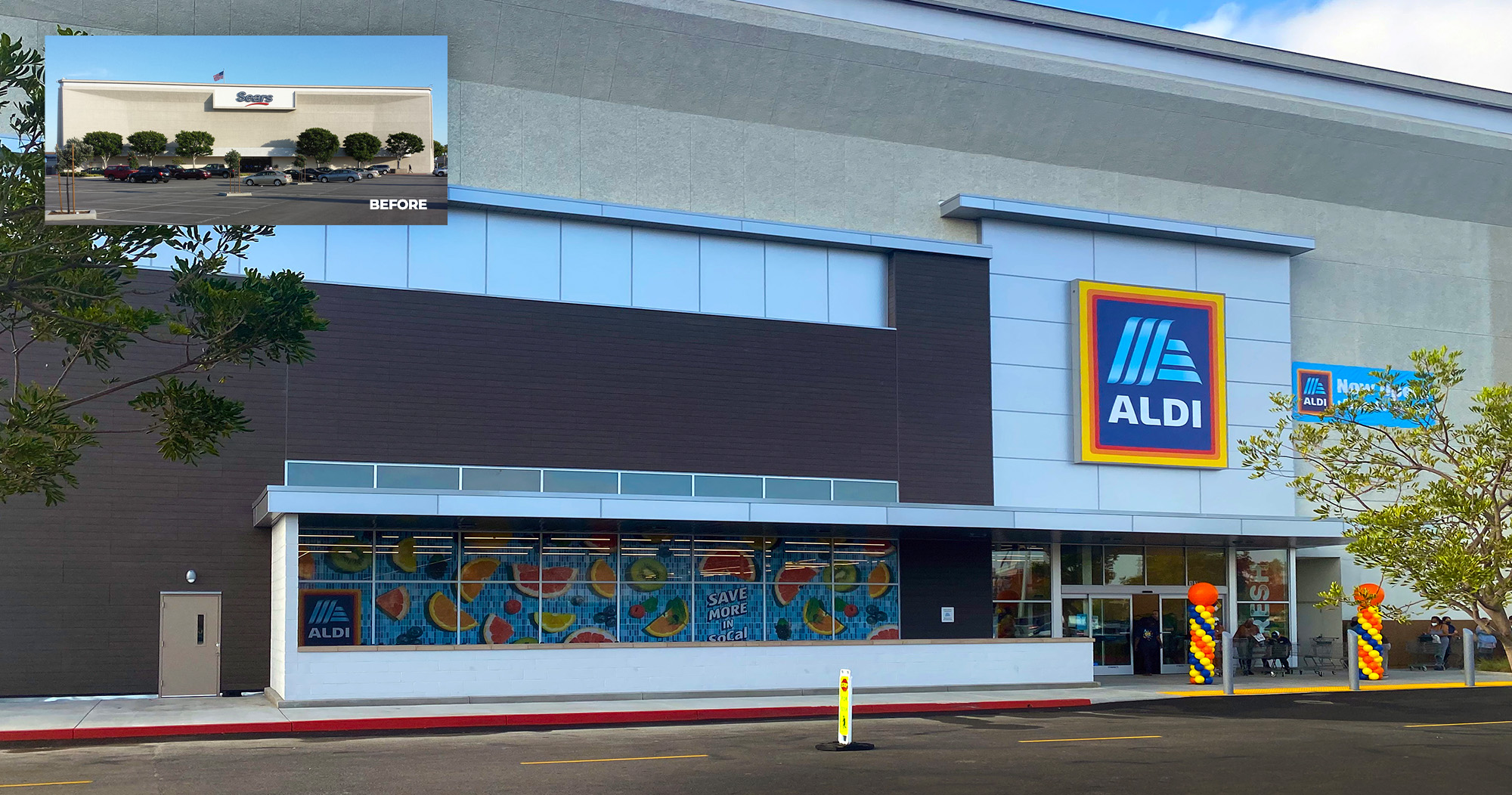
Adaptive Reuse in Grocery Store Design – Repurposed buildings
Though many retail brands have had difficulty maintaining a brick-and-mortar presence in today’s economy, the grocery and market sector has remained relatively steady. While some downsizing has occurred in the average grocery model, physical stores remain the consumer’s preferred shopping method and some grocery brands are still growing.
Many grocery stores expanding into new markets have centered their designs around adaptive reuse architecture. These store designs aim to repurpose an existing building for a different use other than that for which the structure was originally designed. Adaptive reuse is not only a more sustainable way to build out a storefront than constructing a standalone building, but also brings life back into a vacant space.
Adapting an Existing Space for Grocery
Grocery anchored shopping centers are a benefit to their communities and supermarkets can make a great use of a previously vacant property. Still, not every empty building is the right fit for a grocery store. Existing properties must be large enough to facilitate parking, delivery access, and other grocery operations, but cannot be so big that the store has empty space.
“Erewhon is a great example of a grocery store brand that has been filling vacant space in existing properties and they have yet to build a ground up standalone building for their stores,” said Sean Unsell, Senior Studio Director and Associate Principal for RDC. “Aldi is another example where they have been actively pursuing opportunities to repurpose larger anchor buildings in desirable locations, such as a former Sears space attached to a mall.”
When determining if an existing space is the right fit for a grocery store, a feasibility study should be conducted and a plan should be made to lay out the necessary steps to adapt the property. Though some properties may pose more challenging to adapt than others, an experienced architecture and design firm is able to understand the project needs and streamline the process.
Additionally, thoughtful investigation and destructive testing are often required to evaluate the condition of the space and to confirm the scope of work. With technological advances in laser scanning, architects are now able to essentially scan the entire building and generate a 3d model of the existing structure to use for the renovation. Also, with the advancement of BIM technology, architects can provide a greater degree of coordination between the disciplines. By providing a high level of investigation and development of the 3-dimensional model, architects can now address a greater number of potential conflicts than they could previously with 2-dimensional CAD software.
“Some building types support adaptive reuse for grocery better than others,” said Terry Todd, Senior Studio Director and Associate Principal for RDC. “Existing inline shopping centers are great for grocery stores because they have some adjacencies that provide for a good shopping experience, such as restaurants, home improvement stores, and other complementary businesses.”
In urban markets, it is common that the only opportunity to develop may be in an existing center due to the absence of raw undeveloped land. These include multi-story buildings and smaller format opportunities that may have desirable walkability and adjacencies to alternate forms of transportation. When the presence of these opportunities exists, it may be prudent to think outside of the box to make the project viable. Having an experienced team to help through these challenges is the only way to successfully streamline this process and create a meaningful project.

Repurposed Building using Adaptive Reuse | Aldi Grocery | Carson, Los Angeles County, CA
Adapting a Vacant Grocery Store for Other Uses
Sometimes, it is the grocery store itself which has gone out of business or downsized and created a vacancy. These large empty spaces can be difficult to fill with a long-term tenant and can create eyesores in a community if left shuttered.
“Grocery stores are getting a lot smaller. I think supermarkets 20-years ago were between 35,000-50,000 square feet, and some of the newer retailers have spaces in the 10,000-20,000 square feet range,” said Terry Todd. “The size of the space matters, so in a lot of these adaptive reuse projects we do, we are sub-dividing the space up into a smaller supermarket and adjacent tenant spaces.”
“Vacant grocery store properties typically have a large volume of space, essentially a big box,” said Sean Unsell. “So, instead of reserving the building for a single use, we carve it up and turn it into multi-tenant building that properly makes use of the large space.”
With construction costs skyrocketing, it is a big benefit to be able to utilize an existing building because this can greatly reduce the timeframe to complete the project and get the business up and running. Oftentimes, agencies are equally motivated to fill vacant boxes and are sometimes willing to streamline the approval process. However, before signing the lease on a space, it is important to understand what it would take to divide a large vacancy into spaces for multiple tenants or retailers.
Although each adaptive reuse project is unique, an experienced and knowledgeable architecture team will know how to properly assess the existing space, formulate a plan for the redesign, and ensure the store opens on time.
WHY RDC?
RDC’s team of expert architects have designed stores for some of the best-known grocery store brands in the United States, including Erewhon, Kroger, and Bristol Farms. Experienced in brand rollouts and store redesigns, our architects and designers create brand-specific shopping experiences that highlight the store’s unique offerings and encourage customers to return.
Follow us on social media for more grocery store design updates!